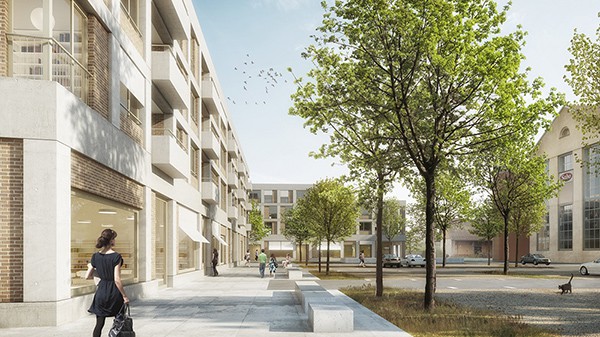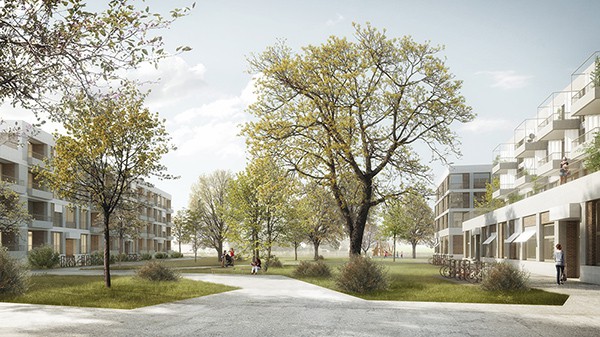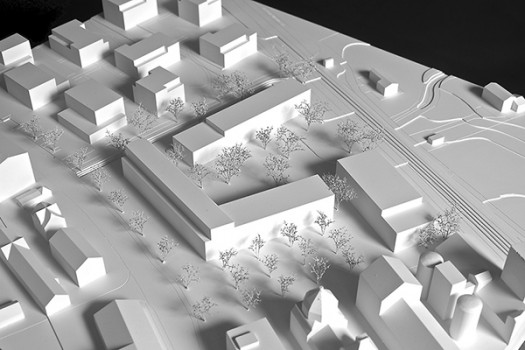AREAL ZIEGELHOF SUED / HORN / COMPETITION 1ST PRIZE 

1/3
#Masterplan
#LowCost Housing
#RIP
Type: Resicential, Commercial
Size: 24'000 m2 GF
-
A precisely defined urban form mediates between the opposing sides of the plot: the industrial area in the west, the residential neighbourhood in the east, the main road in the north and the vast open landscape in the south. Two characteristic public spaces are introduced emphasizing this idea of interweaving and linking: an urban court forming the transition towards the industrial area and a garden like court linking to the open, rural landscape in the south.
The program distribution follows the spatial logic of the project: Consequently, the retail areas are accessed from the outside, the industrial court. As a contrast, all the housing units are accessed from the inner court. The facades consisting of a concrete grid with brick inlays references to the industrial context.
back to overview
#LowCost Housing
#RIP
Type: Resicential, Commercial
Size: 24'000 m2 GF
-
A precisely defined urban form mediates between the opposing sides of the plot: the industrial area in the west, the residential neighbourhood in the east, the main road in the north and the vast open landscape in the south. Two characteristic public spaces are introduced emphasizing this idea of interweaving and linking: an urban court forming the transition towards the industrial area and a garden like court linking to the open, rural landscape in the south.
The program distribution follows the spatial logic of the project: Consequently, the retail areas are accessed from the outside, the industrial court. As a contrast, all the housing units are accessed from the inner court. The facades consisting of a concrete grid with brick inlays references to the industrial context.
back to overview


